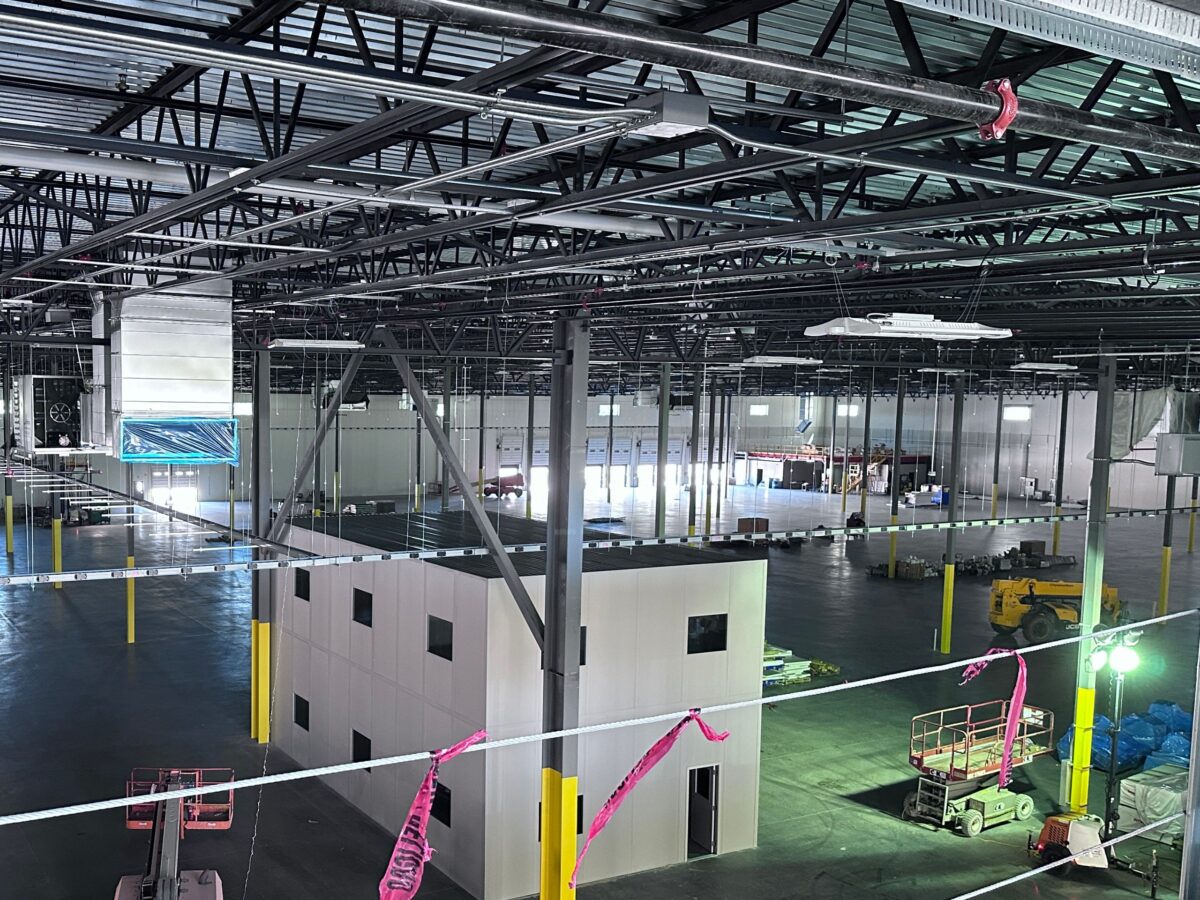A groundbreaking psychrometric chamber…
KCC International, Inc. is a leading manufacturer of roofing system products. To meet growing demand, the company is expanding its operations with a major office and manufacturing facility. This project includes a 300,000-sq-ft shell building with a complete fit-out for KCC’s office and manufacturing spaces, boosting production of HVAC equipment, roof curbs, curb adapters, and other sheet metal products for roof-mounted air conditioning equipment.
In addition, KCC constructed a new Research & Development facility on the campus to streamline operations and drive innovation. This R&D Building features a 105,000-sq-ft shell with a 25,000-sq-ft fit-out for lab, warehouse, and office space. Kerr-Greulich is proud to be the engineering partner on a first-of-its-kind project on the R&D campus – a groundbreaking psychrometric chamber capable of testing HVAC units at their limits, from -20°F to 140°F and up to 20,000 CFM. These chambers are designed to accelerate KCC’s innovation and set a new benchmark for HVAC performance testing.
- Tilt-up construction shell warehouse.
- Fully sprinklered via an early suppression fast response system with a fire pump to allow storage of virtually any commodity type up to 30 feet in the building.
- A high-pressure natural gas system designed to reduce operational cost.
- High-temperature, pressurization style heating system to minimize infiltration.
- High-bay, high-output lighting design with automatic controls to manage energy use and safety.
- Direct-fired gas heating to reduce energy consumption.
- Full building wet pipe ESFR sprinkler system.
- Roof slopes to roof drains at front and back of the building.
- Waste, vent and domestic water services and connections for plumbing fixtures.
- Gas piping for new gas-fired roof top equipment.
- Gas connections for gas equipment in KCC tenant space.
- Warehouse and lab areas supplied by gas-fired air boss units to provide heat and air circulation. Lab area conditioned and provided outside air by roof top units.
- Office areas include outside air units and variable refrigerant volume systems.
- Three utility services provided.
- Power connections to all mechanical and plumbing equipment and to elevator.
- Fire alarm system throughout the building.
- Communications service entrance.
- Site lighting.


